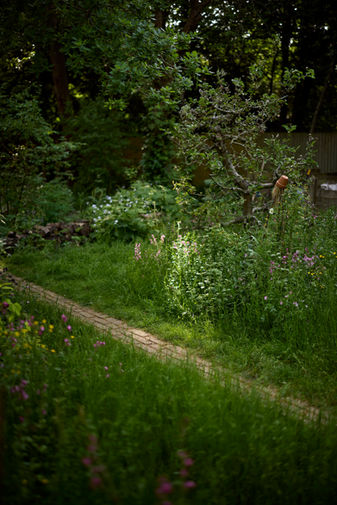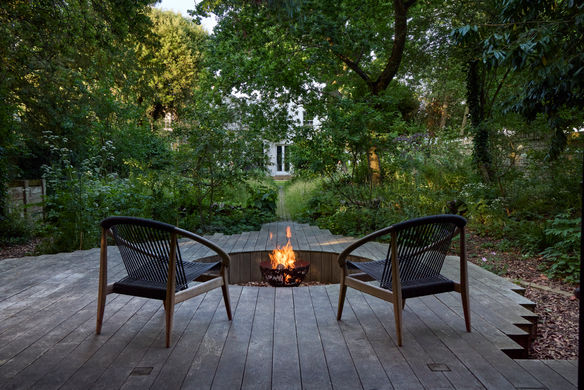MUSWELL HILL

Client Brief:
Open
This client has an unusually large garden for London standards, full of mature trees and magical light. It had served the family well for many years, but had since lost its purpose. The rear half of the garden, full of leaf-collecting play equipment and an abandoned football pitch, had become neglected and underutilised. The children had grown up and it was time to create a space for adults to enjoy.
Our aim was to design a journey through this 50 meter long garden, joining the house at one end to a new garden room at the other, via a series of zones - formal to informal. The garden room, clad in timber and painted quietly black, speaks to its opposite - the grand white house facade. Two very different friends joined by a narrow cobbled path.
The oak decking with a sunken fire pit makes the woodland a day or night destination. And the journey from the sun soaked formal terrace to the dappled shade of the wilder woodlands takes you through a newly planted orchard of knarly old fruit trees sown with wildflowers and copious spring bulbs.
Photograph credit: Alister Thorpe






















